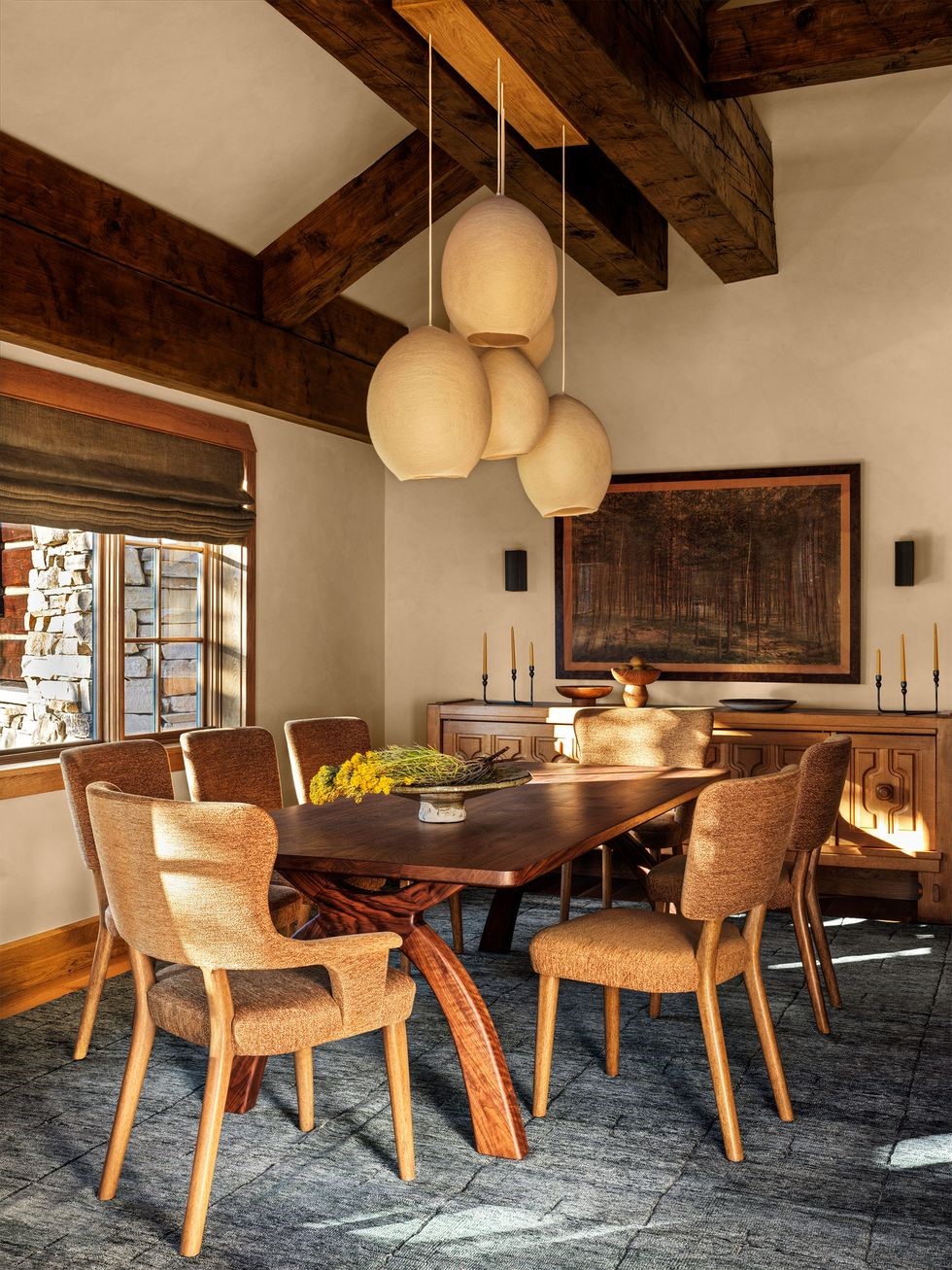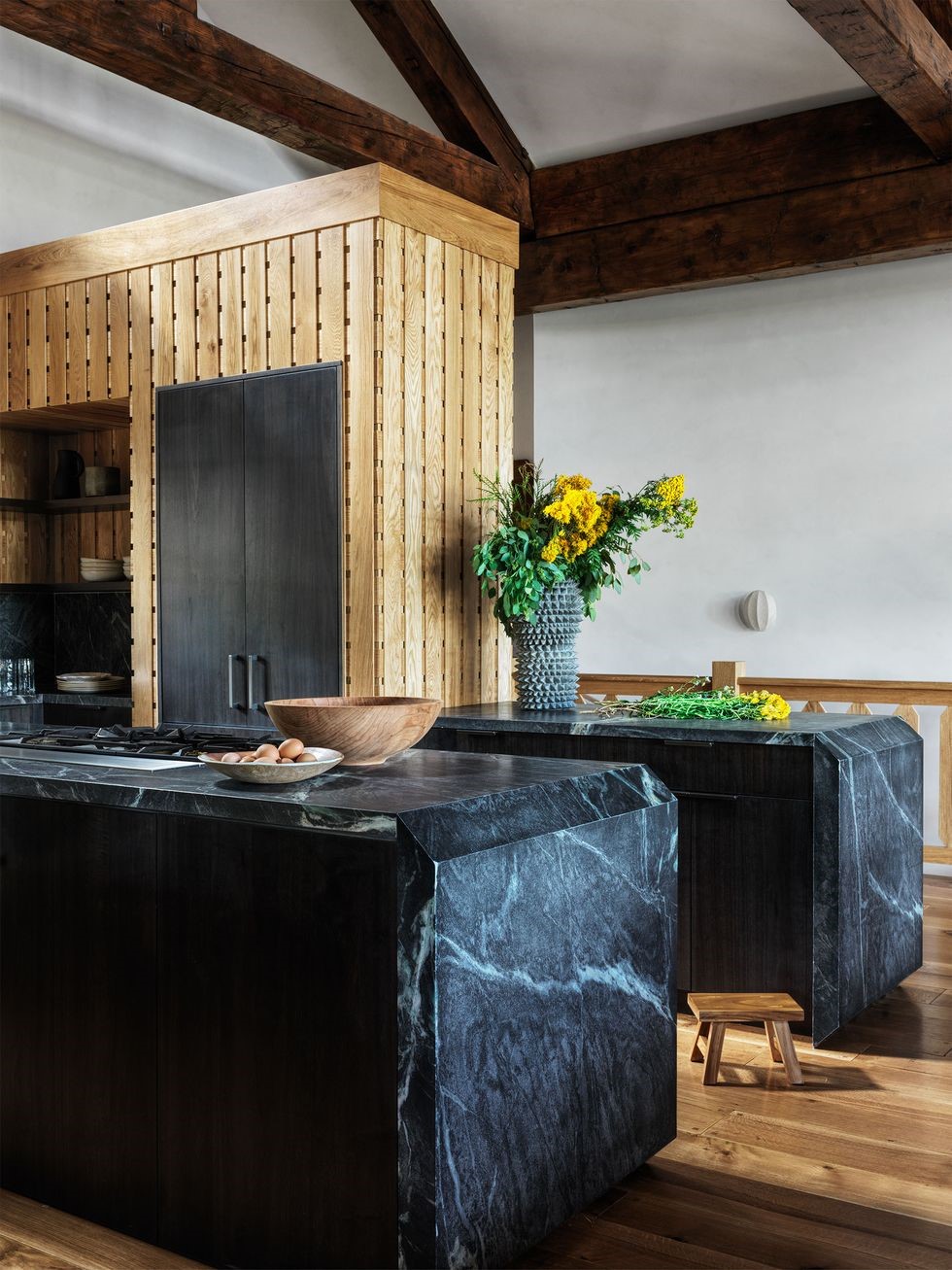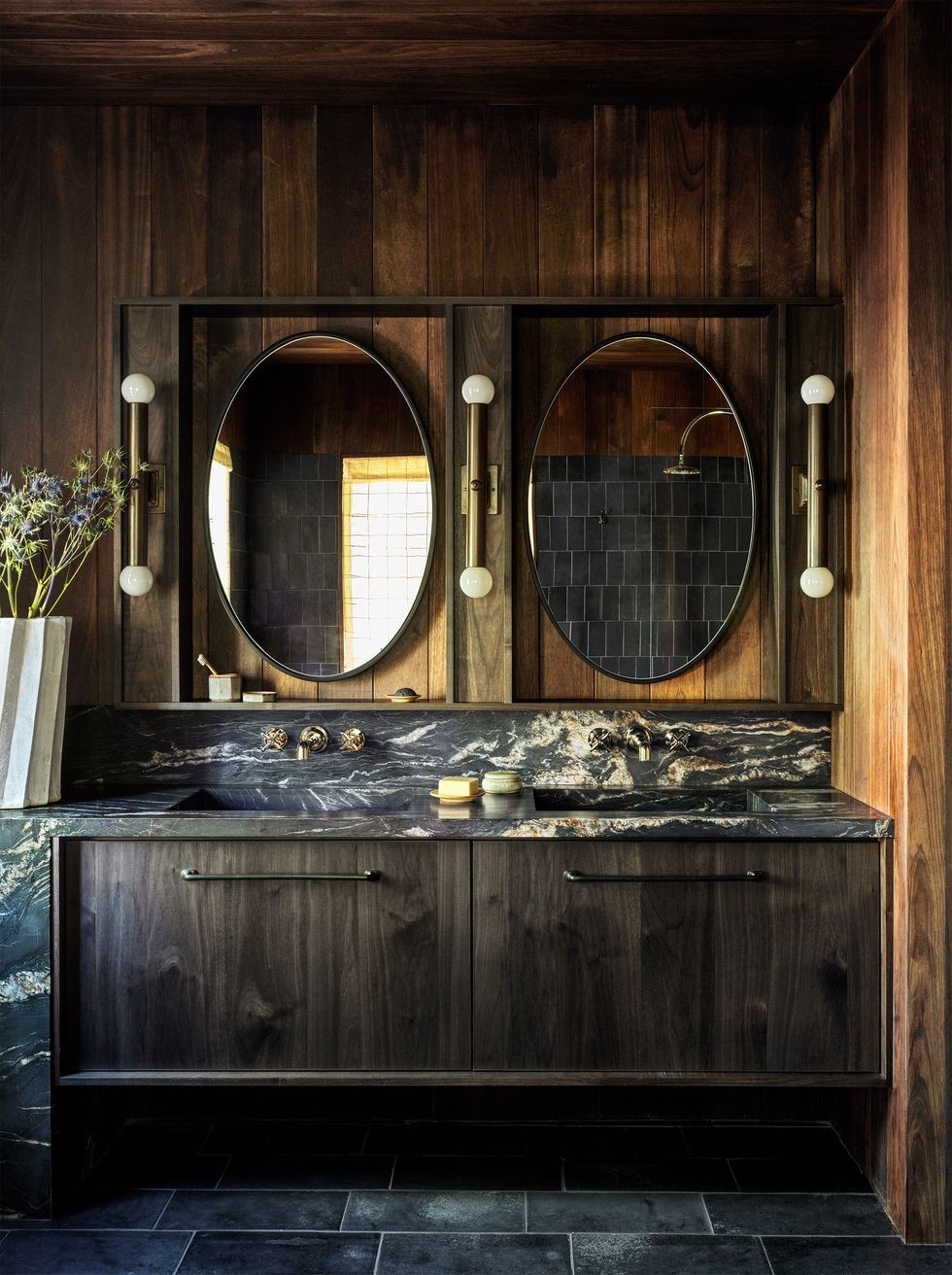THINK THIS IS A TRADITIONAL SKI CHALET? THINK AGAIN.
PROJECT NAME: JAPANDI TRADITIONAL
Add:Forget Switzerland—this Park City, Utah, Japan.
Square: 300m2
Include: 1 Ground, 2 floor, garden…
Timeline: SEP 20,2023
Deer Valley, a resort tucked into Utah’s Wasatch Mountains, is known for its towering pines and world-class slopes. For Julia DeWahl and Dan Romero, a pair of ski enthusiasts based in Venice, California, and their two young children, it became a second home once they came across a chalet with Swiss and Bavarian influences; the house’s stone facade and ornately carved wooden balconies evoked memories of winter escapes to Northern Europe. For all its outward charms, however, the property had one major drawback: Its beige interiors were remarkably lacking in character.

Above the natural walnut dining table by Jacob May, the Vilt aan Zee–designed chandelier features a cluster of felted wool pendants. The Rose Tarlow chairs are upholstered in a Larsen fabric, the rug is by Mansour, and the sconces are by Stahl + Band. The artwork by Joslyn Lawrence is from Nickey Kehoe.
Chris Mottalini
“It was very much a developer project, with no special details,” says Stephanie Luk, director of interiors for Electric Bowery, the Venice-based design and architecture studio founded by Lucia Bartholomew and Cayley Lambur that had overseen the family’s primary residence. To overhaul this space, the team embraced what it describes as a “narrative-driven process,” avoiding the obvious route of reproducing traditional ski chalet interiors to match the facade.
“It was important for it to feel like a real getaway.”
“Rather than a one-note, faux-interpretation of one specific style, we always find a layered approach,” explains Bartholomew, one that merges the existing architecture with the clients’ sensibilities, plus a few unexpected sources of inspiration. “When you take the philosophy and methods of construction from varying styles and put them together, you come up with something really newz and very personal.”
This meant retaining the alpine appeal while simultaneously fine-tuning a fresh palette of contrasting and often surprising elements. The ryokan, or traditional Japanese inn, was a major point of departure for the interiors; each hospitality ritual adds an experiential layer to the design. “It was important for it to feel like a real getaway,” Luk says. Guests enter through an enclosed foyer modeled after a genkan. This mindful space honors the transition between the outside world and the privacy of the home. “It’s where you sit on a bench and have a quiet moment to put your slippers on,” Luk adds. The soaking tub at the center of a luxurious, limestone-tiled primary bathroom is another touch influenced by the couple’s memorable visits to Japan.
According to Bartholomew, a central component of a regional characteristic is “its traditional style of wood construction and craftsmanship,” which emerged in the early 20th century as Park City transitioned from its modest roots in silver mining to become a premier ski destination. The designers honored this history by preserving the chalet’s structural details and sanding down the existing Douglas fir ceiling beams, mahogany windows, and oak doors and floors and refinishing them with a deep, uniform stain. Newly added wooden features, including the primary bedroom’s wainscoting and the casing of the windows, were designed as “variations on a theme,” says Electric Bowery senior associate Daniella Gohari, with chamfered edges that reference the sloping corners of the roofline.
Inspired by the family’s fondness for the outdoors, the home’s overall color scheme reflects the shifting seasonal hues of the high mountain desert, with shades of wild sage and blue spruce, the rich yellow of aspen trees in the fall, and darker tones of slate and coal. The drama varies from room to room, where colors sometimes appear saturated, as in the primary bedroom’s red clay ceiling and walls, and in others more muted and natural, like the cool blue trim and shelving in the study.

Two kitchen islands and surrounding counters are wrapped in Soapstone Fantasy by ABC Stone, with chamfered edges to echo the millwork. The bowl is by Nickey Kehoe.
Chris Mottalini
Such variations were key, Luk says, to creating “moments of richness, but also of sanctuary and reprieve.” Similarly, the designers divided the ground floor’s open plan into more intimate spaces, erecting partial-height walls of woven white oak slats between the breakfast nook and dining room and around the perimeter of the kitchen. The latticework is a nod to the architect Charlotte Perriand, who in the 1960s furnished the Les Arcs ski resort in France with room dividers of woven wooden screens.

In the primary bathroom, a pair of oval mirrors from Rejuvenation hangs over an iron walnut vanity by Henrybuilt. The Scandinavian spruce wall panels are from Thermowood, the vesper wall lights are by Matthew Cox, and the vase is by Jordan McDonald Studio.
Chris Mottalini
“Every surface in the house was considered,” Gohari says. The result is a single perspective derived from many points of inspiration. Back in Venice, the design team looked to warmer locales for the family’s primary home, but their collaborative approach remains the same. “What’s consistent is their ability to kind of see the way new influences can come into a certain style and harmoniously blend together,” Bartholomew says of her clients. “It’s a process that begins with the existing bones of the property and then goes someplace completely unexpected.”

